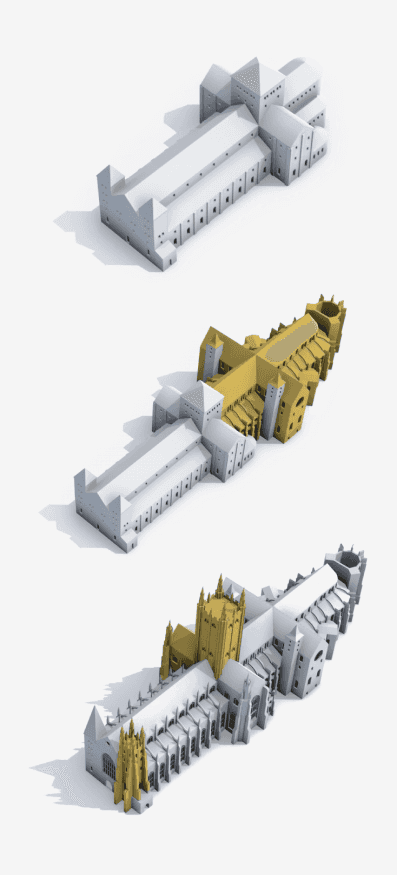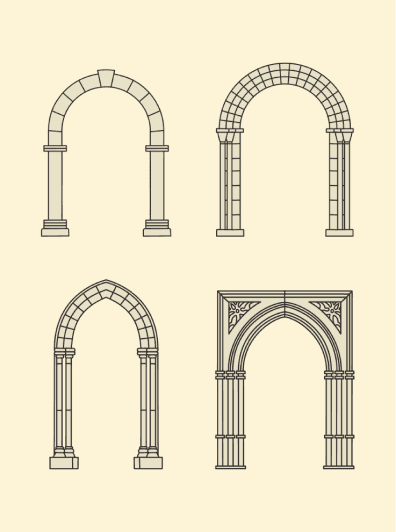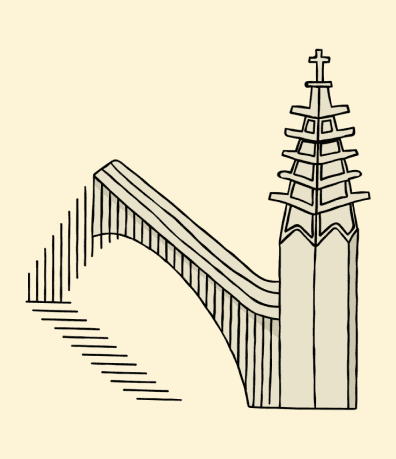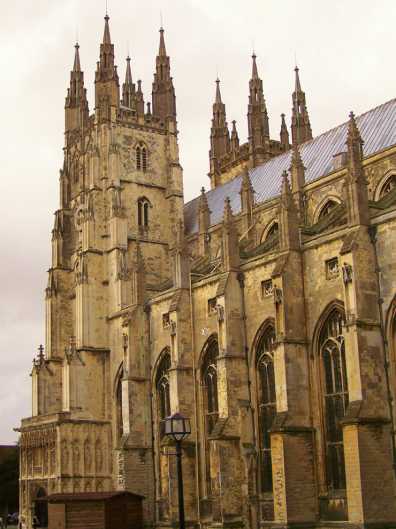How Did They Build That activity sheets
Click here to find a programme of curriculum linked classroom activities and resources to support the ‘How did they build that ’ resource.
Download activity sheetsThe Cathedral is built on top of the remains of a small Saxon church which Saint Augustine built when he re-introduced Christianity to the people of Kent from 597. The earliest parts of The Cathedral were built in the 1070s when the first Norman Archbishop, Lanfranc, rebuilt the Cathedral as a place of worship for a community of monks. The building continued to be expanded by the monks over the following years. In 1174 a terrible fire led to another major rebuilding project. A French master mason (a designer and builder working in stone) called William of Sens brought new building techniques and a different architectural style to Canterbury. In the 1300s, changing fashions led the Nave of The Cathedral to be knocked down and rebuilt to create the building we see today. The Great Cloister was then rebuilt to match it. In the 1490s the Bell Harry Tower was added.
Architectural historians (people who look at how buildings change over time) group buildings according to the style of some of their key features. They use this to help them work out when a building was constructed. Inside Canterbury Cathedral you can see several different types of arches. Arches have been used for thousands of years to help to give buildings strength.
The walls of a massive stone building such as the Cathedral need to be very strong, particularly at ground level to support the heavy building above. You can see just how thick the walls are by looking at the window openings.
The Cathedral roof is also very heavy and the weight of it causes a force called thrust which travels down the Cathedral wall. This force (thrust) pushes the Cathedral walls slowly outwards and if nothing is done to support the walls the building will collapse.
To solve this problem, the Cathedral builders realised they needed to give the walls extra support to stop them falling down. These extra supports are called buttresses and they push the walls back in keeping them upright. You can see the buttresses on the outside of the nave wall. They are built at right angles to the main wall and are located between the windows.
The Cathedral walls also need support much higher up. Instead of solid buttresses pushing the walls back in, this time we can see something called flying buttresses. These are arches that lean or push against the walls again helping to keep the tops of the walls straight and not leaning out.
These small walls sit at right angles to the main Nave wall. They help to keep the walls straight and stop them gradually pushing outwards.
When standing at the top of the pulpitum steps, look up into the Bell Harry Tower. You can see the beautiful vaulting above, which looks like an open fan.
These three arches show how the style of architecture changed over time. Thought to have originally been three Romanesque (rounded) arches, the third has been re-carved in the early gothic style. Perhaps this was to show the monks the new style of architecture.
The western crypt is the oldest part of the existing Cathedral building and dates from the late 11th century. There are many examples of the rounded Norman or Romanesque arches typical of the time this section of the Cathedral was built and many of the pillars have carvings called capitals at the top.
Click here to find a programme of curriculum linked classroom activities and resources to support the ‘How did they build that ’ resource.
Download activity sheets© Dean and Chapter of Canterbury Cathedral



